Building Components
Roof & WALL SHEET
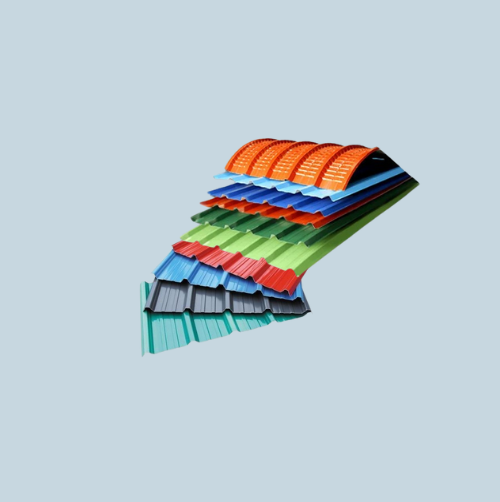
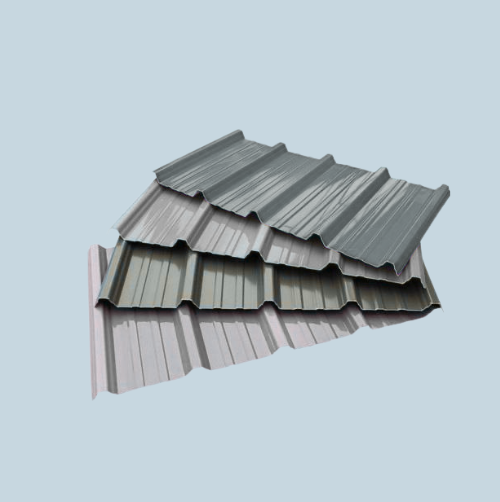
Alum/Zinc coated (Galvalume) alloy sheets are 0.47 mm nominal thickness, cold roll-formed from a cold rolled coil conforming to ASTM A-792 M, Grade-80 with a minimum yield strength of 345 MPa. These sheets are hot dip coated with a 55% Aluminium and 45% Zinc alloy. Pre-painted sheets are 0.47 mm nominal thickness, coated with a baked silicon polyester finish on top of an Alum-Zinc (150) alloy finished steel sheet (as per the specification above). The paint finish film thickness is 20 microns of silicon polyester on the exterior face and 10 microns of polyester on the interior face. Exterior finish coat on the wall panel shall be modified Regular polyester paint with color selected from the standard RAL Color Guide. Interior finish coat of wall panels shall be polyester paint, Light-Grey color generally. The coil manufacturer shall apply colour coating after proper hot dipped metallic coating and priming has been applied. Finish coats of paints shall be applied and baked on the surface as per the coil manufacturer’s standards.
sTANDING SEAM

Standing seam refers to a type of metal roofing or cladding system that features vertical metal panels with raised seams. These seams are typically interlocked or snapped together, creating a distinctive and durable roofing or cladding solution.Standing seam roofing and cladding systems are popular in both residential and commercial construction due to their aesthetic appeal, durability, and versatility. The name “standing seam” comes from the fact that the seams between the panels stand above the level of the roof itself.
Benefits of Standing Seam Roofing:
Durability: Standing seam roofs are highly durable and can withstand extreme weather conditions, including heavy rain, snow, and high winds.
Longevity: These roofs are known for their long lifespan, often lasting 50 years or more with proper maintenance.
Energy Efficiency: Standing seam roofs can be designed to reflect sunlight, reducing heat absorption and contributing to energy efficiency.
Aesthetic Appeal: The clean lines and modern appearance of standing seam roofs make them a popular choice for contemporary architectural designs.
Low Maintenance: The design minimizes the risk of leaks, and the use of durable materials means that maintenance requirements are relatively low.
dECKING SHEETS
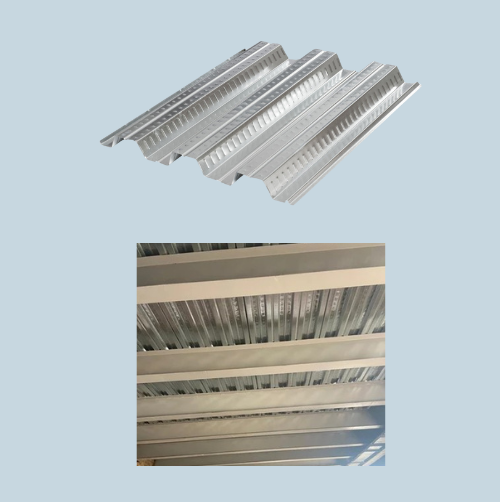
Decking sheets, also known as metal decking or floor decking, are profiled steel sheets used as a structural component in floor systems. They are commonly employed in the construction of buildings, bridges, mezzanines, and other structures where a strong and durable flooring solution is required. Steel Decking Sheets Typically made from cold-formed steel, these sheets are designed with corrugated profiles that provide strength and stiffness to the floor system. They come in various shapes and sizes to suit different structural requirements. Decking sheets play a crucial role in modern construction, offering a strong, durable, and cost-effective solution for creating stable and reliable floor systems in a variety of structures. Their versatility, ease of installation, and ability to support heavy loads make them a popular choice in the construction industry.
Advantages of Decking Sheets:
Structural Efficiency: Decking sheets contribute to the overall structural efficiency of a building by providing a solid and stable platform.
Cost-Effective: The ease of installation and the reduced need for additional support structures make decking sheets a cost-effective flooring solution.
Lightweight: Despite their strength, decking sheets are relatively lightweight, making them easy to handle and transport.
Customization: Decking sheets can be customized to meet specific design and engineering requirements.
Purlins & girts
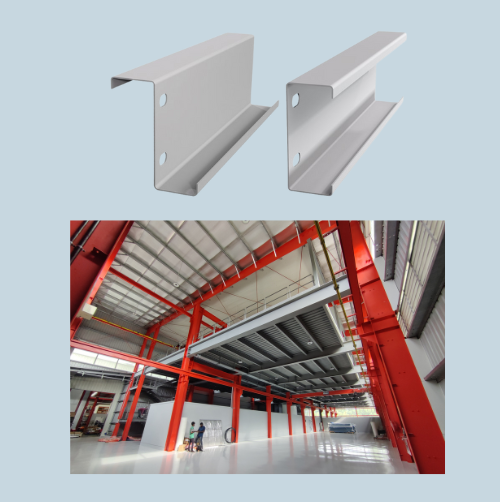
Side walls and end walls girt are mounted on the exterior face of the main frame column. Sag rods are considered for both roof purlin & wall girts. Black (non coated) cold formed sections of thickness 1.5 mm, 1.6mm, 1.8mm, 2.0 mm and 2.5 mm are made of cold rolled sheet confirm to ASTM A607 Gr50 (345 Mpa) / Gr36 (250Mpa) steel.
Purlins and girts are essential components in the construction of metal buildings, providing structural support and stability. Purlins run parallel to the roof slope and support the roof covering, while girts are horizontal members that support the wall cladding. These crucial elements play a key role in distributing loads, ensuring structural integrity, and contributing to the overall strength of the building. Our in-house capabilities allow us to fabricate customized purlins and girts to meet the specific design and load requirements of your project, ensuring a robust and tailored structural framework for your building.
Polycarbonate / FRP Roof Skylight
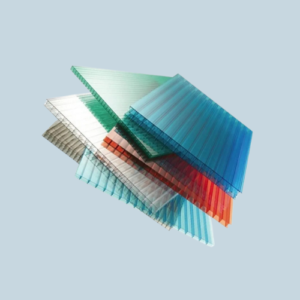
Polycarbonate plastics with their lightweight, impact-resistant nature, offer a viable alternative to glass for skylight applications. These plastic sheets are layered with thin coatings that render them resistant to ultraviolet radiation, along with a recyclable nature, makes polycarbonate sheets a “green” component of your building. The sheets have a light-diffusing property that renders dirt undetectable; however, they can easily be cleaned by a simple pressurized jet of water. To choose the right polycarbonate sheet, you will have to consider the specific location and characteristics of your skylight.
Light transmission :- Customized light transmission to meet the specific requirements.
High impact strength :- 200 times the impact of glass and 10 times more impact resistant than FRP & Acrylic
Light weight :- Only 50 % the weight of glass. Can be easily handled.
Suitable for any kind of weather condition :- Highly durable, High resistant solid poly carbonate sheets withstand the extremities of weather – Scorching summer, torrential rain or freezing winter.
Aesthetic value :-Comes in clean or tinted, with attractive compact and textured finishes. Helps enhance the aesthetic value and the elegance of your structure.
Pre-Engineered Steel Buildings Components & Accessories
Sliding Doors, Louvres, Windows, Personal Doors, Skylights, Wall Lights, Ridge Ventilators, Roof Jacks and Roof Curbs

SLiding Windows
Windows shall be Powder coated aluminium and specifically designed for installation on the exterior panels. Window shall be factory glazed with 4mm / 5mm thick clear glass. The choice of materials, features, and Supply or installation details can be tailored to meet specific preferences and requirements.

SLiding Door
Sliding doors offer a practical and stylish solution for various applications, providing space-saving benefits, ease of operation, and aesthetic appeal. Used in homes, offices, or commercial spaces. Supply or Installation details can be tailored to meet specific preferences and requirements.

Roll-up Shutter
Rolling shutters shall be manually or electrically chain operate. The choice of materials, features, and Supply or installation details can be tailored to meet specific preferences and requirements.

Ridge Ventilator
Ridge Ventilator is a Gravity type with bird screen and Mechanical control Damper has been practiced with Standard size of 2m long with a throat opening of 300 mm
Application :- Factories, Warehouses, Workshops, Industrial Sheds, Public utility Building etc.

Turbo Ventilator
Inadequate ventilation can lead to the build up of heat, moisture, pollution and even potentially harmful chemicals in the air that we breathe inside our buildings every day. Wind drivenTurbo ventilators used to Clean and, freshen the air. Supplied at a size of Dia – 300 mm, Dia -500mm, Dia – 600mm and Dia -900mm range

Ladder with Safety Cage
Our in-house fabrication capabilities allow us to tailor Ladders with safety cages precisely to the specific needs and dimensions of your building. This ensures a seamless integration, optimal safety compliance, and a customized solution that aligns perfectly with your requirements.

FIXED Louver
S-type fixed louvers shall be manufactured out of 18gage – Aluminium with Powder coated (or) 0.47mm thick color coated Galvalume sheeting to match with wall sheeting color and is supplied in standard modules of 1500 mm wide x 1000 mm high. Special sizes can be manufactured on request.

Roof InsulatION
Roof Insulated Rolls :- Insulated building rolls are efficient low-density insulation material made from non–combustible glass wool fibre & bonded together by thermosetting resins. The Product is easy to handle, cut & install. Supply or Installation details can be tailored to meet specific preferences and requirements.

Glass wool Roof InsulatION
Glass wool insulation is made from recycled glass fibers. It offers effective thermal and acoustic insulation, reducing energy consumption and minimizing sound transmission. Widely used in construction, it is lightweight, non-combustible, and resistant to moisture.

ROCK WOOL Roof InsulatION
Rockwool insulation is made from volcanic rock and slag. It provides excellent thermal and acoustic insulation, resisting fire and moisture. Widely used in construction, it promotes energy efficiency and sound control. Supply or Installation details can be tailored to meet specific preferences and requirements.


