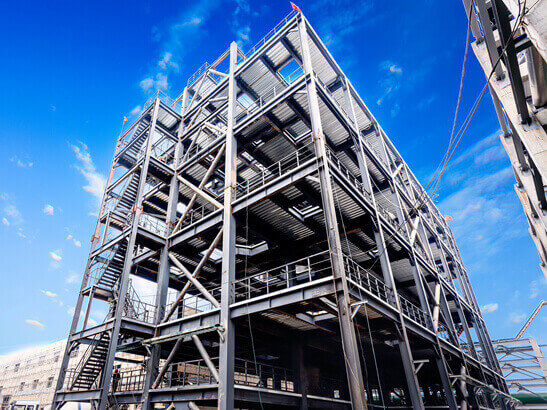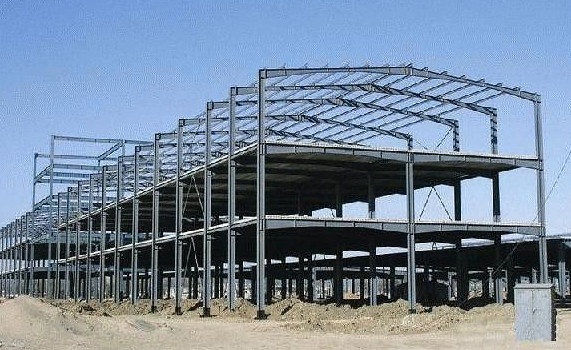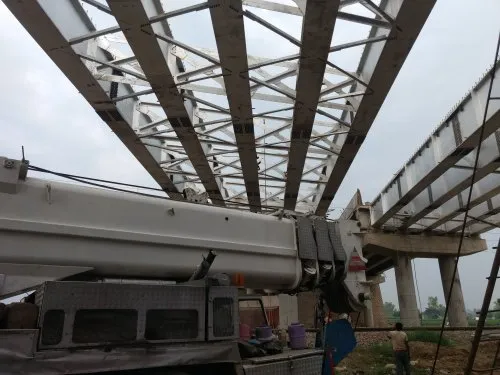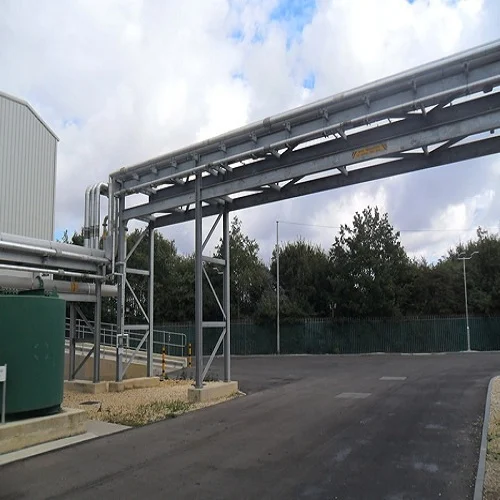Structural Steel
Multi Storey Steel Buildings
- Steel framed construction is fast gaining popularity due to relatively simple and standard designs, structural form for multi-storey buildings and great flexibility.
- Vinarch has emerged as one of the strongest contenders against the conventional concrete construction line, eliminating the inefficiency of the shear wall and the central portion while consolidating the support members with a much stronger material – Steel. This enables the skyscraper with both vertical and horizontal support, expediting development and is now globally accepted.
- In keeping with the current times and the global market, Vinarch has adapted towards the new sustainable construction methods and has mastered them with precision. Our Vinarch -pre-engineered light-gauge steel is being used for making new concept buildings using the new ‘green material’ – Steel.
- At Vinarch, we design modern steel framed buildings on the principle of the structure as an independent load-bearing frame, carrying both vertical and lateral loads down to the building foundations. This form of construction makes possible the creation of large column-free internal spaces which can be divided by interchangeable partitions and by eliminating the external wall as a load-bearing element, allowing the development of large window areas, curtain walling and cladding systems guaranteeing our customers the best possible experience.


Features
Key Components:
The individual contributions of major components to the overall building cost can vary significantly with our building function, size and architectural treatment. However they are generally within the following ranges:
- Foundations – 5% to 10%
- Steel Skeleton – 10% to 20%
- Floor Structure – 5% to 10%
- Cladding/Finishes – 15% to 40%
- Services – 15% to 40%
Adaptability:
In recent years, our endeavor has been to provide fire protection and to develop fast and efficient methods of construction; ensuring superior building services and exclusive cladding system. However, for Vinarch, the choice of the structural system still remains the top priority, guaranteeing a design that is coherent and successful
Versatility:
Our multi-storey steel-framed buildings can adapt to a wide range of architectural styles and are in turn used for multiple purposes including:
- Office Developments
- Shopping Centres
- Car Parks
- Schools And Universities
- Hospitals And Hotels
Although the basic anatomy of each building is similar, they may have different requirements for column grid, services, and internal/external finishes. For example, a car park may be designed with floors of moderate spans and will have minimal requirements for cladding, finishes and services; whereas a prestige office development may need large column-free areas with air conditioning and under-floor cabling for computers.
Cost Efficiency:
- It is clear that the cost of the structure is relatively smaller compared to the total cost of the building. Consequently it is often beneficial to use a somewhat more expensive structural solution if other costs can be reduced as a result. For example, we use longer span beams in order to provide greater flexibility; and install shallow floors to facilitate service installation and reduce cladding costs. These considerations are made by our group of experts keeping in mind the projected life of the building, recognising that will often involve major refurbishment including replacement of services, fittings, and possibly envelope.
- When considering the cost of the structure, we understand that it is important to recognise the weight of the material is less important than processing costs associated with the construction.
- Unlike other companies, our material costs represent only 30-40 percent of the total cost of structural steelwork. The remaining 60-70 percent is accounted for in the design, detailing, fabrication, erection and protection.
- Hence allowing greater standardisation, reduced fabrication costs and therefore resulting in the most economic overall system. Due to this, our unique Pre-Engineered Buildings (PEB) are witnessing higher growth compared to both Indian steel and Indian construction GDPs.
Road Over Bridges
The rapid rate of road and railways development in recent years has resulted in a massive necessity for Road Over Bridges (ROB) and Road Under Bridges (RUB). However, these structures would deter traffic on road or rail if conventional methods of construction are used. The use of steel girders saves an enormous amount of time, effort and resources. Vinarch has the prowess to fabricate and produce 20,000 MT of steel per annum at our sprawling 60,000 Sft. plant. The plant is fully equipped with state-of-the-art machinery and an excellent team to run it.
Vinarch fabricates composite steel girders from hot-dip galvanized and hot rolled structural steel. In order to fulfil the demands of discerning clients, we offer a wide range of Mild Steel plates, angles and channels that are precision engineered using a streamlined manufacturing process. Available in a variety of grades, these MS materials are known for their rust resistance and long lasting features. These grades and material are customised on the basis of our clients’ requirements in our world class facility.
Advantages:
- Fabrication can be done in a work shop
- No temporary staging or speed restriction
- Light weight and hence easier, faster and safer to launch.
- Super fast construction
- Easy to disassemble
- Steel girders can be reused or sold




